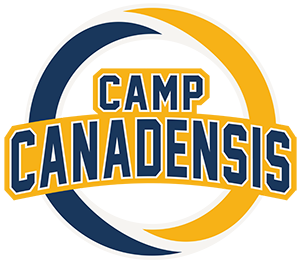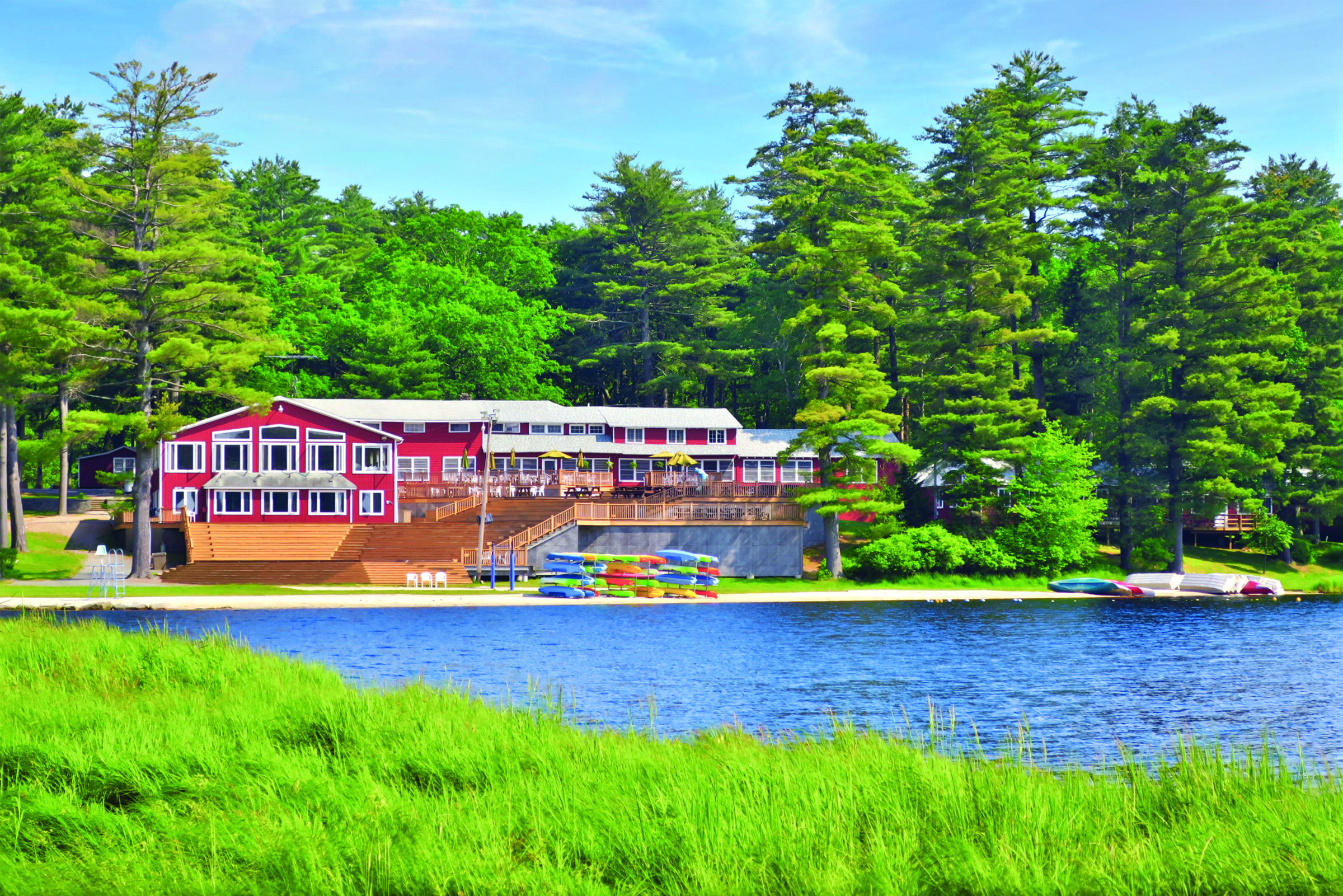The Bunks:
Bunks are typically comprised of 8-12 campers (or sometimes more depending on circumstances) and at least three counselors. All cabins have private showers, sinks, toilets, twin size beds, a cubby by their bed, a cubby room and electric outlets. Many of our bunks have wooden decks.
Dining Hall:
The Dining Hall can accommodate the entire camp at one time. On select days, campers and staff can eat outside on the back deck, which overlooks Lake Lenape.
Lake Lenape:
Our own private, 75-acre lake is used for all water sports. The lake has an inflatable obstacle course, climbing tower and slides, as well as power boats for waterskiing and non-motorized watercraft for kayaking and sailing.
Art Center:
Campers can show their creativity in our 9,000 square-foot Art Center, which is broken up into seven different rooms, each offering a different art medium: (1) The Art Shack (general crafts, drawing, painting, jewelry-making, tie-dying, etc.); (2) Woodworking; (3) Ceramics; (4) Digital Photography & Graphic Design; (5) Videography; (6) Glass Fusion; (7) T-shirt Studio. The Art Center has a wrap-around porch as well as an outdoor courtyard.
Rec Hall:
With its own stage, state of the art lighting and sound systems and costume room, the Rec Hall is home to our Musical Theater program. The Rec Hall is also used for many camp events such as outside entertainers, all-camp activities and Color War Sing. It is also used for rainy day activities.
Pools:
We have two heated pools for swim instruction and recreation swims. The pools are fully lit. They also have water slides.
Climbing Wall and Ropes Course:
The climbing wall is a 32-foot high, four-sided wall that progresses from beginner through expert and offers different challenges for each level. The six element high ropes course up in the trees also includes a 60-yard zip line.
The Pavilion:
A large open air, covered facility with an all weather floor that accommodates large groups of campers for games and many all camp Evening Activities as well as rainy day activities. The Pavilion also is used for indoor basketball.
Canteens:
We have two canteens for campers to hang out and enjoy snacks and drinks. One is for our younger campers (ages 7-12) and the other is for our Senior campers. Both include a snack bar, games like ping-pong and foosball, video games and jukeboxes.
Movie Theater:
For Evening Activities and rainy days, we have a stadium seating movie theater that can accommodate over 100 people. It features a projector and large screen for easy viewing of movies. This facility can also be used for group meetings.
Basketball Courts:
Six outdoor basketball courts, all lit for nighttime use. Our indoor Pavilion also includes a basketball court.
Baseball and Softball Fields:
Three Little League sized fields for baseball, softball and kickball. One High School size field is used for our older campers’ baseball program. Portable outdoor lights are used for night games. A batting cage complements the program.
Tennis & Pickleball Courts:
12 all weather courts for singles and doubles. 10 courts are lit for nighttime use. In addition, we have 5 dedicated Pickleball courts.
Soccer Fields:
Two full length soccer fields, both that can be played width-wise as well for our younger campers. Portable outdoor lights are used for night games.
Flag Football Field:
Lined flag football field that is lit for nighttime use.
Lake Field:
One of our largest fields at camp can be transformed to accommodate a number of different activities such as lacrosse, soccer, softball, ultimate frisbee, track meets and Tug-O-War.
Hockey Rinks:
Our Spectrum is our indoor hockey rink equipped with “sport court” flooring and used for both roller and floor hockey. The Spectrum is also used for many Evening Activities and rainy days. We also have an outdoor hockey rink which is also lit for nighttime use.
Gymnastics Pavilion:
Our indoor, 2,500 square foot facility that includes all of the essentials: floor exercise, balance beam, uneven bars, vault table, tumble track and foam pit. This facility also houses our Ninja Warrior course.
The Studios:
Complex with 2 indoor studio spaces designed with hardwood floors and wall to wall full length mirrors. This facility is air conditioned and used for dance, yoga, fitness and movies.
STEM:
Our STEM facility consists of 4 rooms that are equipped for campers to learn about and explore the fundamentals of technology and engineering through activities such as coding, rocketry, robotics, Legos, and Rubik’s Cube.
Golf Driving Range:
One of our biggest fields in camp. The range is complete with separate driving stalls. This large field can also be used for soccer, flag football or ultimate frisbee.
Archery Range:
Complete with 3 targets and shooting stations.
Beach Volleyball / Newcomb Courts:
There are two outdoor beach volleyball courts at camp. One is in the center of camp near the Amphitheater and the other is on Girls Side.
GaGa Courts:
There are two all weather gaga courts at camp. One is near our Lower Boys bunks and the other is near our Lower Girls bunks.
Trails and Camp Grounds:
Surrounding our private Lake Lenape, we have 12 scenic trails (13 miles total) used for our mountain biking, Honda motorbike and horseback riding programs. Campers also hike these trails on their way to the camp ground sites with platform tents, all located on our property, for overnights. There is also a waterfall nearby. There are a number of fire pits spread throughout camp for campfires and s’mores.
Stables:
The horse stables feature a barn and a riding ring. Many of our lake trails are used for the horseback riding program as well.
Health Center:
Our Health Center is conveniently located in the center of camp. It contains an examination and first aid area, overnight patient rooms, a medication room with locked cabinets, rooms for our nurses and a lounge. The Health Center is an air conditioned facility.





